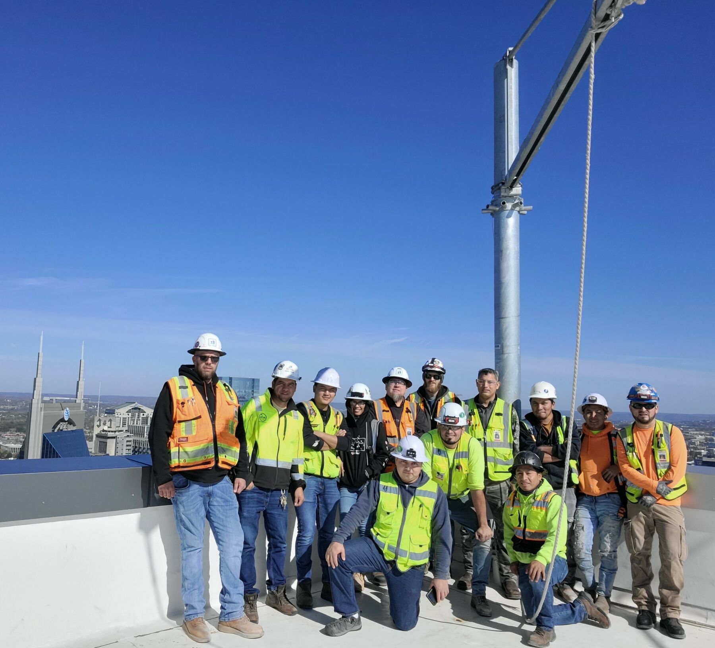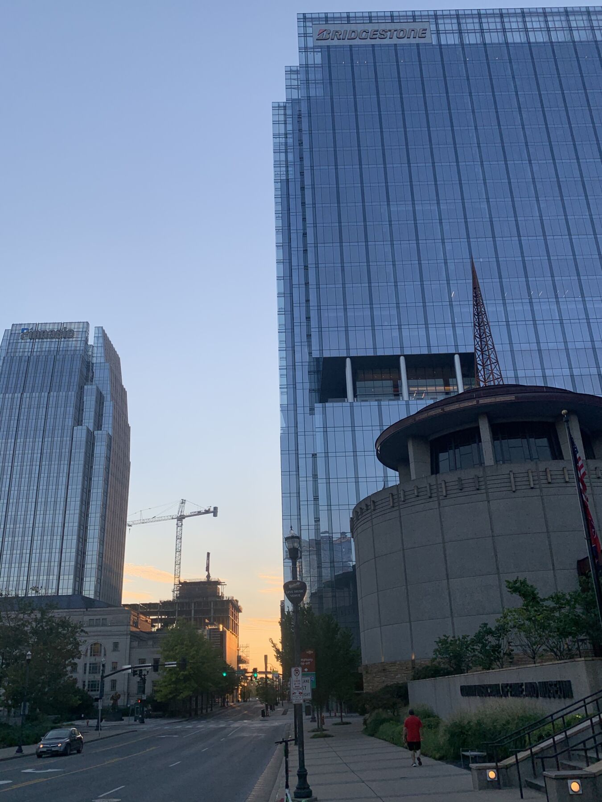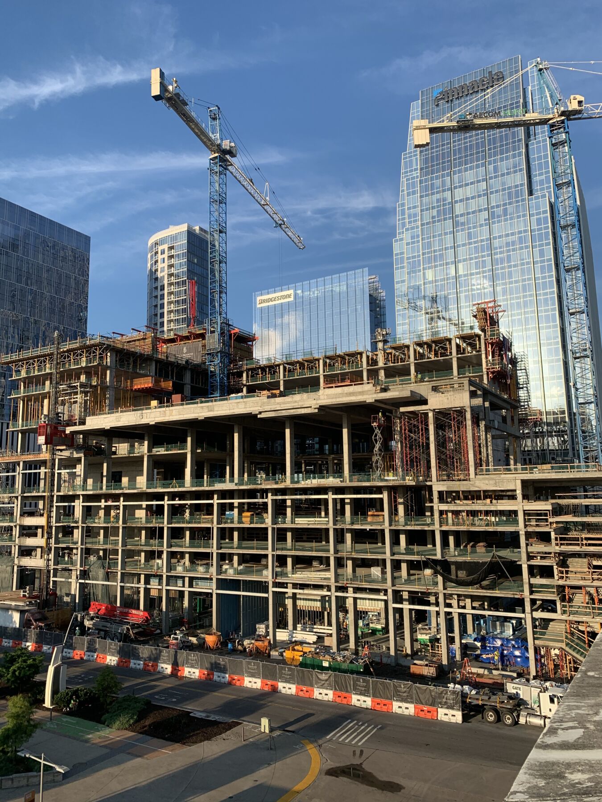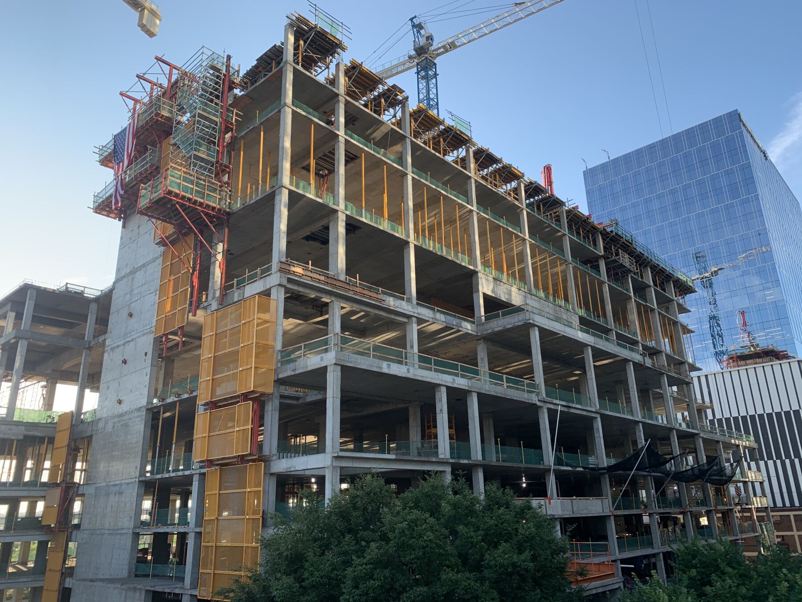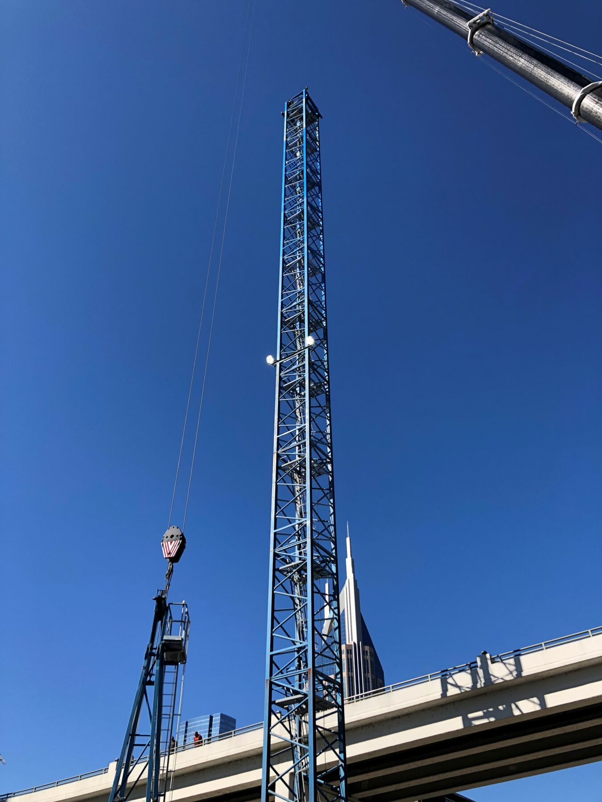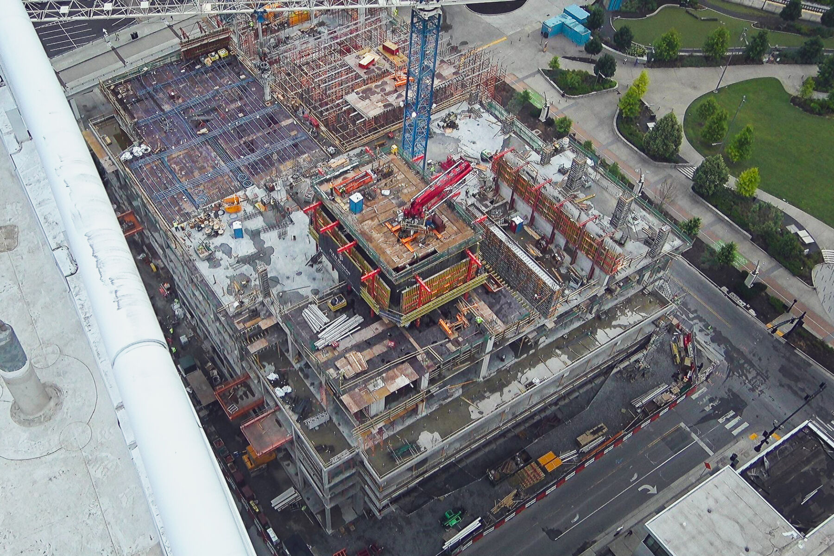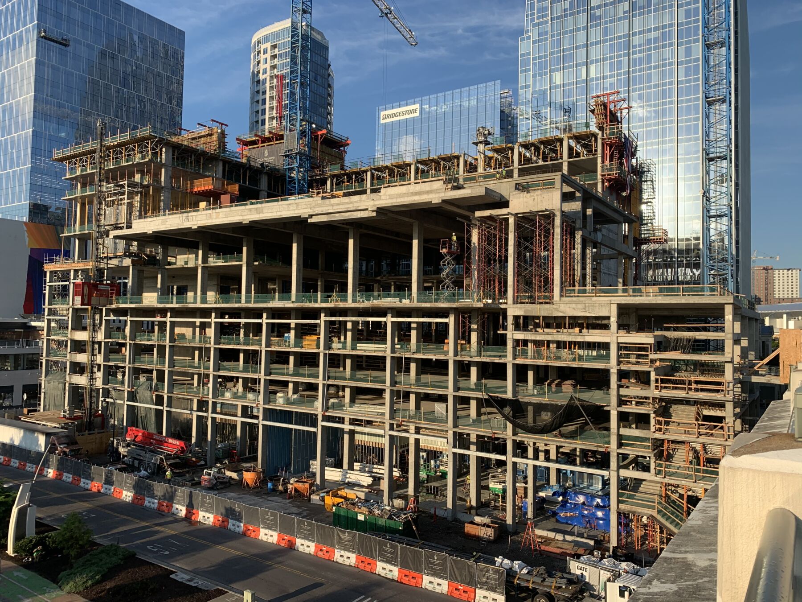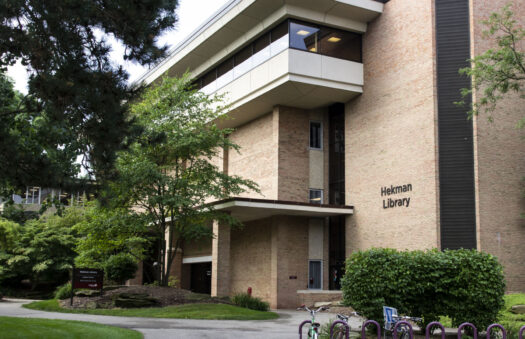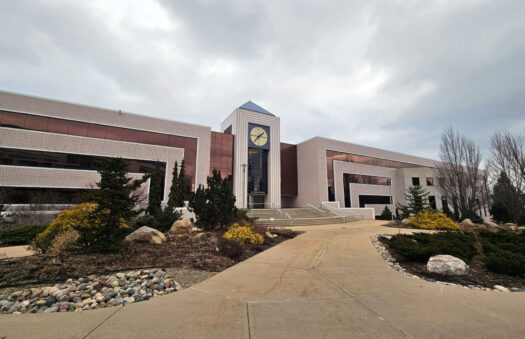Four Seasons Hotel
Design Assist High Rise Electrical Construction
As the first Tennessee location, the Four Seasons upscale hotel offers 230 hotel rooms, 140 residential units, a world-class spa, and an array of lavish amenities to the Nashville skyline. Feyen Zylstra provided the complete electrical tenant and build out for the 41-story, 810,000 square foot building. Our team was also responsible for the structured cabling, fire alarm, and AV package.
Our Design Services team was involved for over a year prior to the project breaking ground, meeting with the owners and engineering team to develop finalized construction documents. By providing preliminary BIM, we were able to determine the true cost of anticipated design changes, provide feedback for the internal flow of conduit throughout the facility, and identify equipment space requirements within the design.
Having to maneuver COVID-related material shortages and shipping issues were considerable challenges our team had to overcome. With the project being heavily affected due to these COVID-related obstacles, our team relied on FZ’s internal resources and national supply pool to source and secure materials in accordance to the schedule.
As a difficult and multi-faceted project, our field team worked tirelessly, providing the dedication and expertise needed to provide a quality facility.
Contract Type:
Design Assist
Customer:
Hunt Construction
Location:
Nashville, TN
Related Keywords:
Electrical Construction, Hotel, Hospitality, Tenant, Build Out, Low Voltage Systems, Design, Design Services, Design Engineering, Building Information Modeling, BIM, Commercial, Prefabrication, Fabrication, Prefab, High-rise, High Rise, Four Seasons Hotel, Design Assist high rise electrical construction, Nashville electrical contracting, Nashville electrical construction


