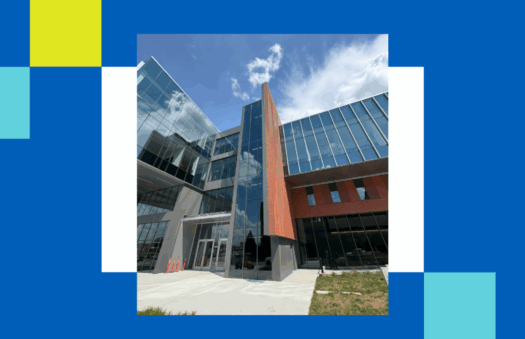Trident Medical Center Surgery Addition and Renovation
Electrical Medical Addition and Renovation
Feyen Zylstra was selected by Vannoy Construction and HCA to provide electrical services for the expansion and renovation of Trident Medical Center, encompassing 9,400 square feet of new construction and 19,400 square feet of renovated space. The scope of work included the build-out of four new operating room (OR) suites, a recovery area, a new lobby, canopy, and various common areas. In addition to the new construction, our team extended the existing electrical infrastructure to support the new areas and completed renovations to four existing OR suites, recovery areas, and common spaces.
This healthcare project presented a number of unique challenges, including an aggressive schedule, limited space within operating rooms, and the complexities of working within an active hospital environment. To meet the demanding timeline, our team ensured the appropriate number of personnel were on site and coordinated material deliveries and testing to align with the project schedule. We worked closely with the general contractor and other trades to complete installations in the tight footprints of the operating rooms
Our team added value by collaborating with the customer and engineering team to refine lighting fixture types and identify alternate locations for feeders and panels, helping to address space constraints and improve overall system efficiency. The project also required extensive coordination with other trades due to the high density of specialty systems in the operating rooms. Working in an existing hospital added another layer of complexity, requiring off-shift work and carefully planned shutdowns and tie-ins to avoid disrupting hospital operations. The facility’s history of multiple additions created code compliance challenges, which we addressed through adaptive planning and time and material work in areas requiring updates to meet current codes.
To streamline installation and reduce onsite congestion, we utilized prefabricated conduit racks, boxes, and stubs for the operating rooms. This prefabrication approach was critical in overcoming the limited ceiling space typical of older hospital structures and helped maintain project momentum despite the spatial and logistical constraints. Through innovation, coordination, and a commitment to quality, Feyen Zylstra successfully delivered a complex healthcare project that met both the technical and operational needs of Trident Medical Center.
Customer:
Vannoy Construction
Location:
Charleston, SC
Related Keywords:
Medical, Healthcare, Electrical Renovation, Addition, Construction, Electrical Infrastructure, Engineering, Lighting Fixture, Feeders, Panels, Coordination, Trident Medical Center











